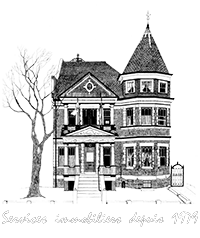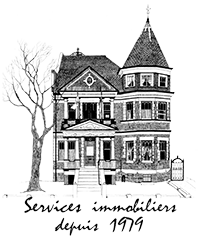Apartment
1060, Av. Bernard, #1, Outremont (Montréal) H2V 1V2
Help
Enter the mortgage amount, the amortization period and the interest rate, then click «Calculate Payment» to obtain the periodic payment.
- OR -
Specify the payment you wish to perform and click «Calculate principal» to obtain the amount you could borrow. You must specify an interest rate and an amortization period.
Info
*Results for illustrative purposes only.
*Rates are compounded semi-annually.
It is possible that your payments differ from those shown here.
Description
Charming and private, bright south-west facing two - bedroom co-property overlooking the view of the garden. It is a real Gem built in 1926 with high ceilings and mouldings retaining all its charm. The building features a Bicycle room with direct access to Durocher street and a storage unit. The condo is quiet and also is convenient to everything that Outremont offers. Steps to shopping, cafés, parks. It's a short walk to "Mile-end" with its vibrant street life.
Addendum
The sale is subject to a right of first refusal during 20 days by the other coowners. The acting notary shall be Me. Louise Giguere Any financing must be obtained from the Caisse Desjardins des Versants with 20% cash down minimum.
The janitor lives in the property.
Common costs cover: Heat, Municipal and school taxes, Building insurance, Building energy costs, Building Concierge, Administration and Maintenance.
There is one (1) washer/dryer combination machine included in the condo.
There was a special assessment in 2024 for brick work. The quote-part for this unit is 2.346% = $1,800.16 which has already been paid in full by the seller.
The roof is 2021 in Elastomere
Description sheet
Rooms and exterior features
Inclusions
Exclusions
Features
Assessment, Taxes and Expenses


Photos - No. Centris® #12573320
1060, Av. Bernard, #1, Outremont (Montréal) H2V 1V2

 Garden
Garden  Exterior
Exterior  Hallway
Hallway  Hallway
Hallway  Living room
Living room  Living room
Living room  Living room
Living room Photos - No. Centris® #12573320
1060, Av. Bernard, #1, Outremont (Montréal) H2V 1V2
 Living room
Living room  Living room
Living room  Dining room
Dining room  Dining room
Dining room  Ensuite bathroom
Ensuite bathroom  Dining room
Dining room  Primary bedroom
Primary bedroom  Primary bedroom
Primary bedroom Photos - No. Centris® #12573320
1060, Av. Bernard, #1, Outremont (Montréal) H2V 1V2
 Bedroom
Bedroom  Bedroom
Bedroom  Bedroom
Bedroom  Bedroom
Bedroom  Kitchen
Kitchen  Kitchen
Kitchen  Kitchen
Kitchen  Exterior
Exterior 




























